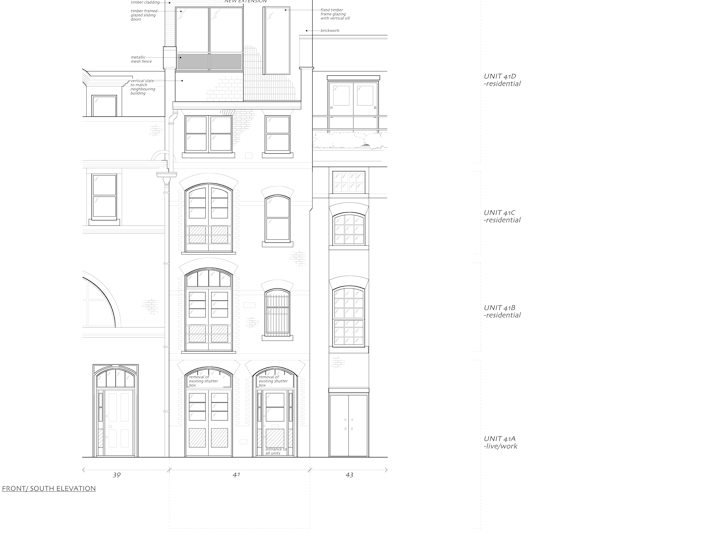The planning proposal for a former warehouse within the St Luke’s Conservation Area on Mitchell Street applied for the change of use and a roof extension to create to a mixture of Live/Work and Residential. The new scheme proposes a duplex Live/Work unit on the basement and ground floor (as existing) with 2 studio flats on the first and second floors and a two bedroom residential duplex on the third and fourth.
The proposal creates a lightweight timber clad roof extension and extends the existing stair at the front of the property. The proposal also includes a new open metal escape stair to the rear of the property and a brickwork enclosure on the rear roof, both providing alternative means of escape from the upper residential units.
This proposal supported Islingtons requirement to increase the number of residential dwellings in the area, whilst maintaining the commercial space within the basement and ground floor of the building.




