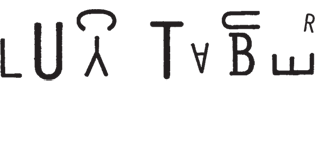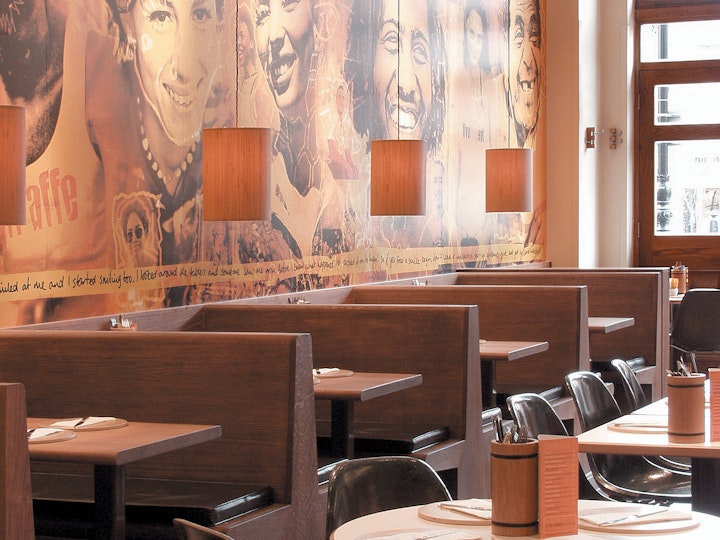As part as the design brief for the Muswell Hill premises of Giraffe, the client wanted to maintain the fun and friendly atmosphere of the restaurant chain, but also to encourage evening trade previously missing from their family orientated restaurants.
Signage and graphics play an important role for Giraffe as way of communicating the personality of the brand, and as such strong graphic mural was included as part of the brief from the outset.
Upon appointment as Lead Consultant, Lucy Tauber Architects carried out a photographic study showing the evolution of the other 8 Giraffe restaurants built to that date. The study formed the basis of an honest discussion regarding about the merits of previous designs schemes, and to help determine the clients design preferences.
Further to an analysis of this study, LTA proposed a concept that would enable the brand to “grow up’ and to reflect more strongly the clients desire to offer healthy, natural and organic menu. In order to reflect this sense of ‘natural’ LTA moved away from the Formica finishes that were prevalent in previous premises, and placed emphasis instead on the use of textured and patterned natural materials.
A wire brushed, ash panelled bar front, deep and textural Brown Oak furniture and wall lining, and bespoke woven lamp shades were specified to emulate this idea. LTA proposed an updating of the brand colours, to create a softer and more mature atmosphere and proposed a combination of seating types to promote the idea of individuality, difference and choice. A large ‘sharing’ table, visible from the street, was a design feature and created to promote the idea of togetherness.
 Lucy Tauber
Lucy Tauber 






